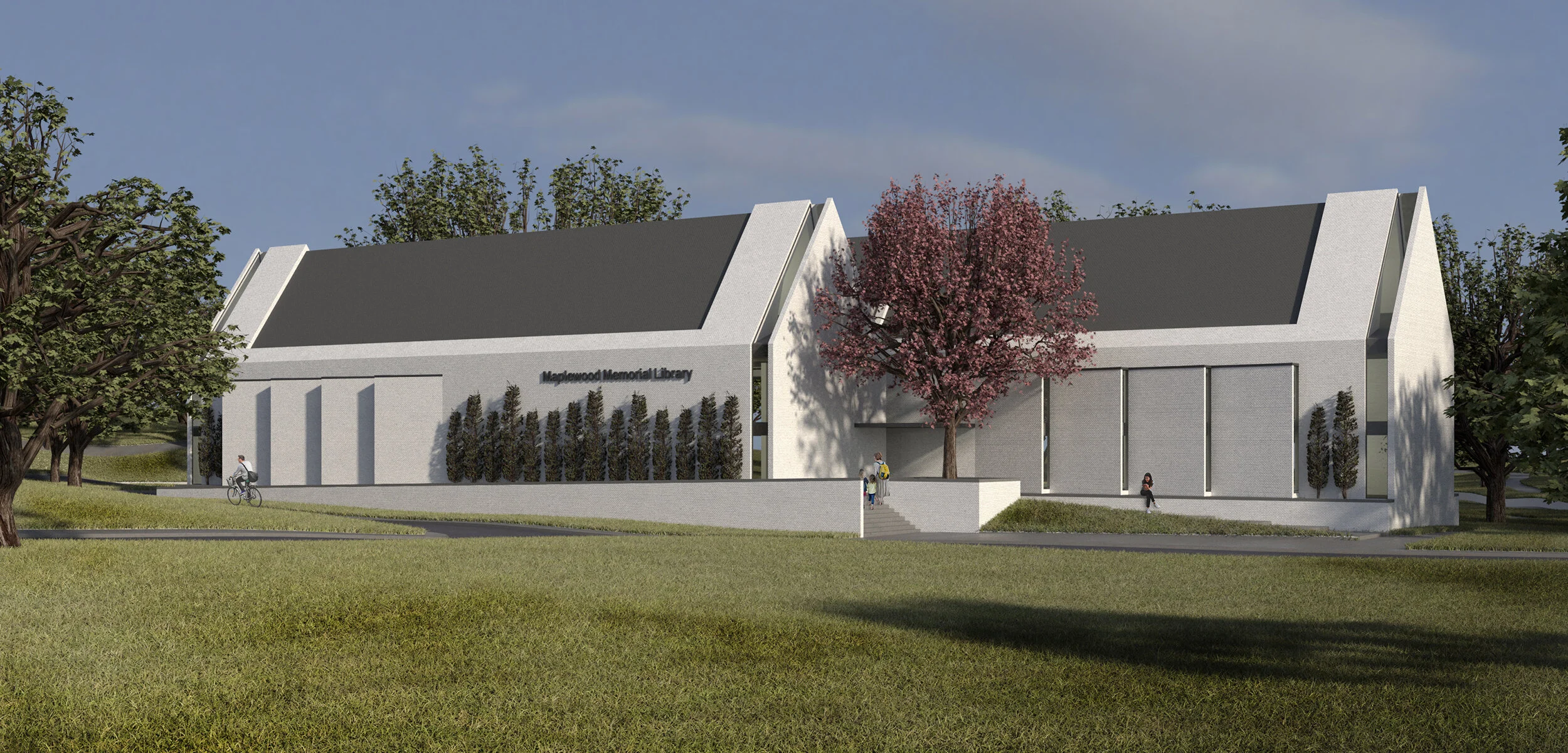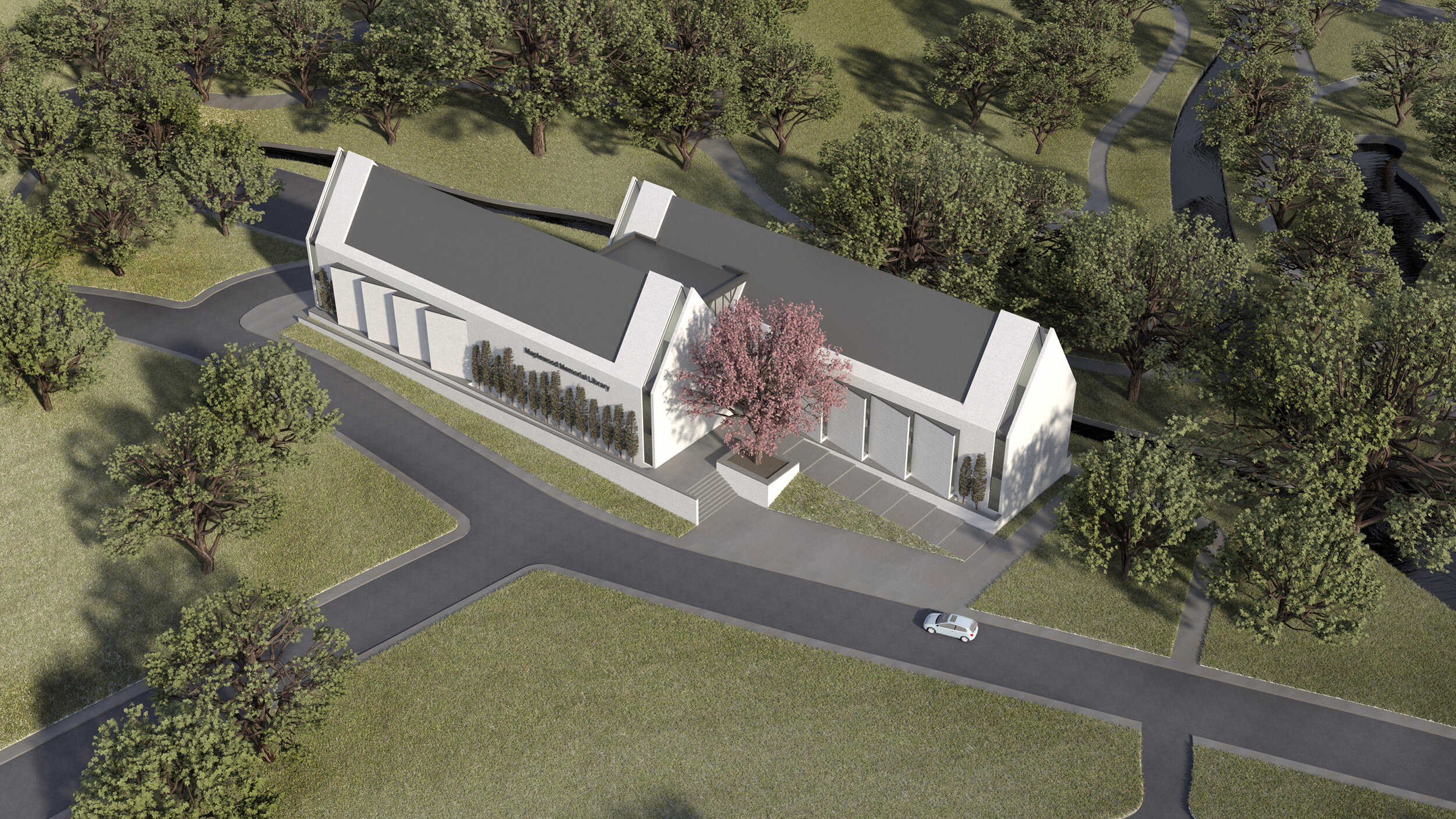
MAPLEWOOD MEMORIAL LIBRARY COMPETITION
Location: Maplewood / New Jersey
Year Completed: 2016
Situated at the western edge of historic Maplewood Memorial Park, the existing Maplewood memorial Library building no longer meets the functional, technological, and spatial needs of Maplewood’s growing community. In February of 2016 the Maplewood Memorial Library Building Committee issued a public RFQ for architectural design services to renovate and expand the existing library.
In recognition of Maplewood’s historic character, the concept takes as its point of departure the iconic colonial architectural form evident in Maplewood’s civic and municipal buildings, simplified to its most basic form, and disassembled and dissected to reveal a modern reinterpretation of the classic colonial form. Duplicating the structure and shifting their positions allowed the design to accommodate the square footage requirements set forth in the RFQ without producing an excessively tall or wide building. This positioning also creates opposing private and public courtyards that allow all facades of the building to take advantage of Memorial Park views. The building was then oriented to provide optimal natural lighting for a library, whereby harsh sunlight is strategically reduced on southern side of the property, and indirect lighting is maximized on the park side. This orientation allows library patrons to enjoy scenic views of Memorial Park, effectively extending the nature into the building and creating a healthy and pleasant environment in which to read, study, and work.







