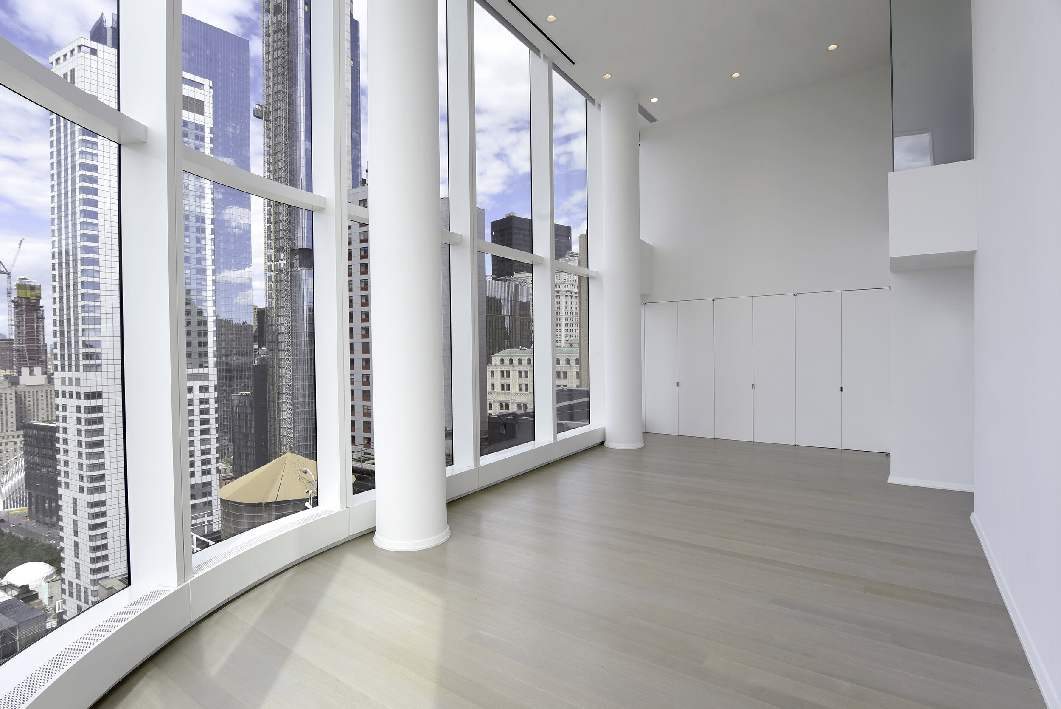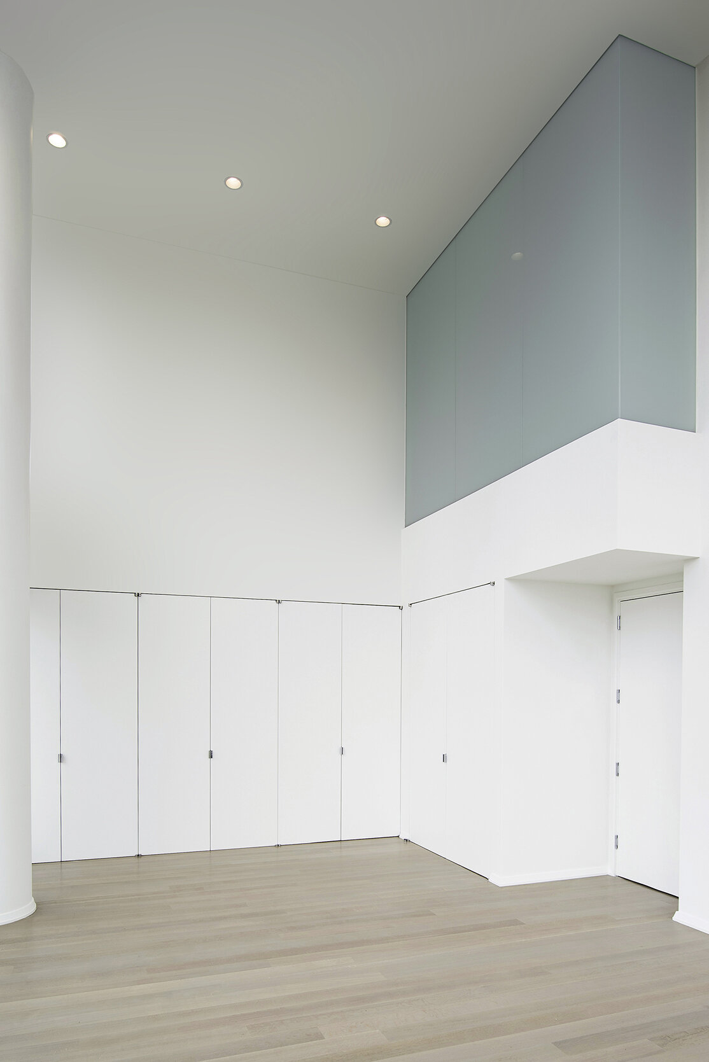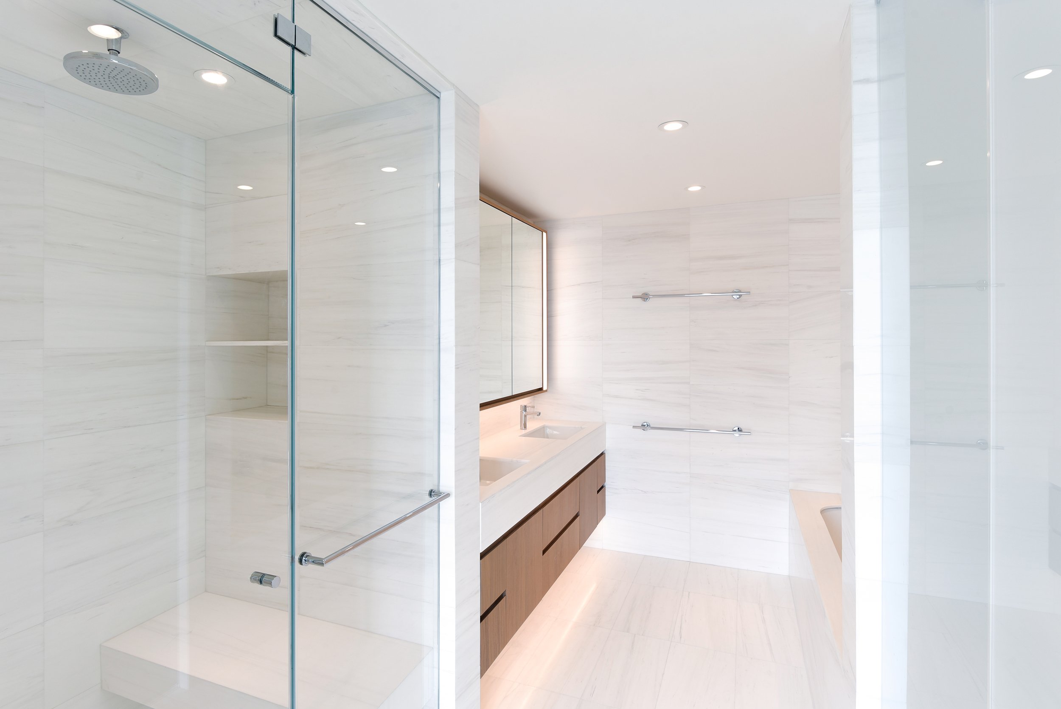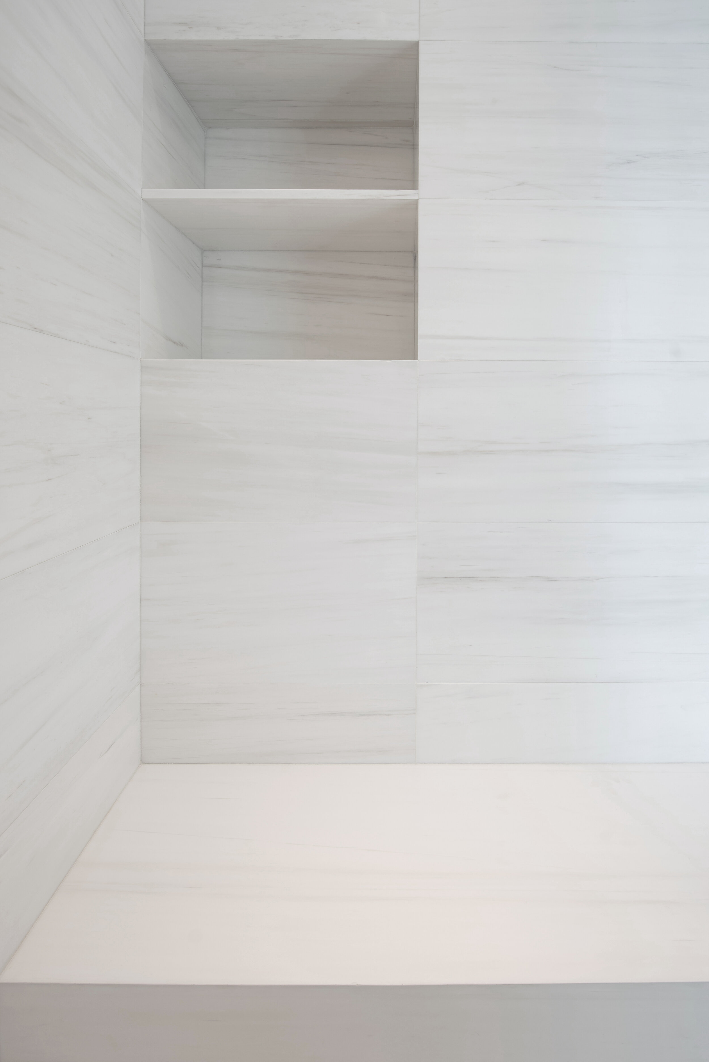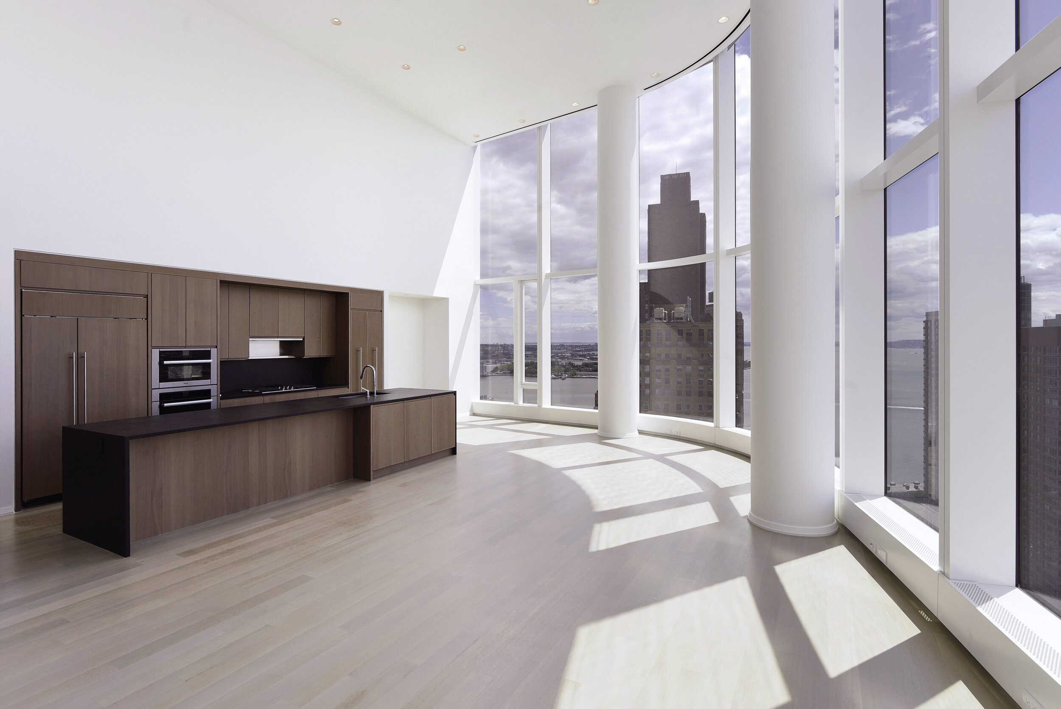
50 WEST STREET RESIDENCE
Location: New York City / Financial District
Year Completed: 2018
4,700 Square Feet
Architect: Luay Bahoora Architects
Lighting Designer: WALD Studio LLC
Boasting panoramic views of the Hudson River and Manhattan skyline, this 4,700 square foot duplex apartment, located in the newly built 50 West Street luxury residential towers, required extensive renovation to combine two apartments into a single unit.
Our design took advantage of the monumental double height ceilings in the living room, kitchen, and master bedroom to create an appropriately proportioned 5-bedroom apartment. We expanded the living room and kitchen in order to introduce separate dining and family rooms. The master bedroom suite features a new walk-in closet and a spacious master bathroom with steam room. Floor to ceiling switchable privacy glass was installed at the upper level of the master bedroom in order to bring natural sunlight into the hallway of the upper level. New finishes, HVAC, and high-efficiency lighting were installed throughout.





